
PT. Everest Technology as distributor CADWorx Indonesia provides the most complete solution for piping designer to design 2D and 3D Plant plant and piping system with the most favourite DWG CAD Drawing in today’s market.
CADWorx Plant Design Suite is an integrated, complete software series for plant design that provides intelligent drawing/database connectivity, advanced levels of automation and easy-to-use drafting tools. The comprehensive series of design tools includes structural steel, equipment, process and instrument diagrams and design review plus automatic isometrics and bills of material.
What's inside CADWorx Design Suite Bundling
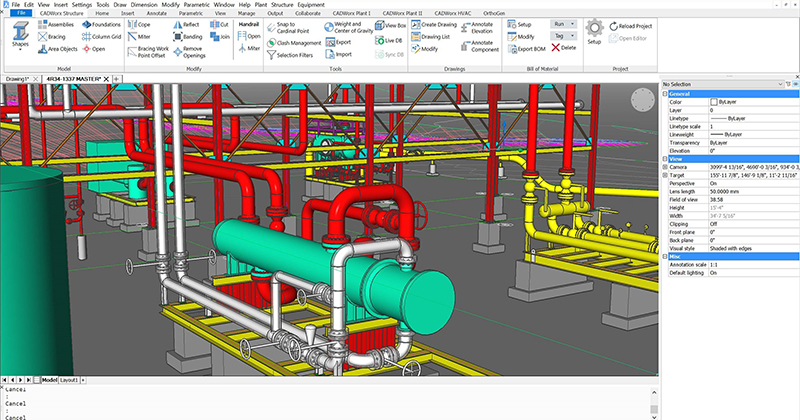
A complete solution for the next generation of plant design and automation, CADWorx Plant Professional includes the most complete DWG file-based range of tools for effective plant design and offers unparalleled flexibility and collaboration.
CADWorx Plant Professional runs on either Hexagon’s recently acquired BricsCAD® platform or AutoCAD®. With CADWorx 2019 SP2 bundle release, BricsCAD® Platinum is included with the plant design software, providing acomplete solution with powerful and adaptive tools that enable quick and easy creation of fully intelligent 3D plant models.
Discover how the new capabilities can help you improve accuracy and reduce engineering and design time for the most efficient plant design.
Efficient Plant Design
CADWorx Plant Professional allows for quick and easy creation of fully intelligent 3D plant models. Because CADWorx models are AutoCAD or BricsCAD based, they offer unparalleled flexibility and collaboration. If the project chooses to use the included BricsCAD Platinum software, users can continue working with the CADWorx software you know and trust while enjoying improved performance and innovative tools you never imagined in a core CAD application
Equipment
Powerful and intuitive equipment modeling capabilities are included to provide the most complete plant models.
Ducting and Cable Trays
In addition to steel and equipment modeling, HVAC ducting and cable tray routines are also built in. Square, rectangular, round and oval shapes, with transitions, are all available.
Change Size Change Spec
Automated and intuitive routines make changing piping size and specification quick and easy.
Piping Specifications
Hundreds of ready-to-use specifications in metric and imperial formats are included that reference data files of over 60,000 parametrically-driven components.
Automatic Isometrics
Automatic isometrics can be produced from piping layouts or project databases. CADWorx Plant Professional includes ISOGEN for automatic isometric production.
Collision Checking
CADWorx Plant Professional offers built-in clash detection. Collisions can be detected in the current model and also against any externally referenced files. Options allow clashes to be reported ‘on-the-fly’ or at any time during the design process.
Database Links
CADWorx Plant Professional allows users to create accurate, user-configurable bills of material in the most popular database formats. The optional live database links in CADWorx Plant Professional provide real-time design status and valuable information backup.
Model and P&ID Synchronization
When used in conjunction with the live project database, CADWorx Plant Professional allows for intelligent component checking against project P&ID’s that were created using CADWorx P&ID Professional.
Walkthrough Capabilities
CADWorx Design Review is included for model review and true 3D design collaboration.
Links to Stress Analysis and Stress Isometrics
CADWorx Plant Professional links to CAESAR II®, the world’s most widely used stress analysis package.
Learn more what industry CADWorx applicable for.
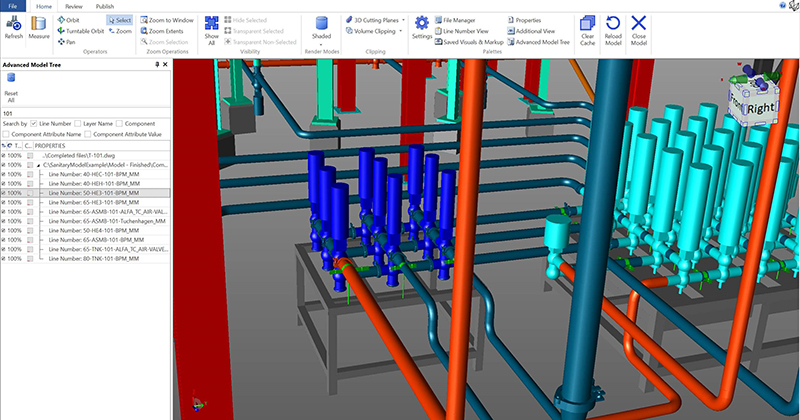
CADWorx Design Review allows the review and publishing of CADWorx developed plant models by designers, managers, owners and other stakeholders. Discover how you can improve collaboration by utilizing tools for markups, design comments and redlining. By using CADWorx Design Review, users are able to create realistic visualizations, and access the intelligent information.
The intuitive interface of CADWorx Design Review and its performance-based design makes manipulating and moving around even the largest models quick and smooth. Powerful visualization tools provide settings for color, transparency and model shadows. With flexible selection sets, it is also possible to adjust settings, not only for single components, but for line numbers, Xref’s, etc.
All CADWorx model data (component names and descriptions, line numbers, and other plant design data) is easily accessible within a CADWorx Design Review session. Creating informative and stunning animations is simple with CADWorx Design Review. Users can set out animation paths and edit the path line at any point.
Publishing of CADWorx Plant Professional and CADWorx Structure models into CADWorx Design Review Models (with optional password protection or date limitations).
Quicker Review Cycles
Collaborate and review designs quicker and more intuitively. By using 3D, users are able to reduce the need to interpret designs via paper printouts and other non-interactive methods. Design Review improves collaboration with tools for markups, design comments and redlining.
Stunning Performance
The intuitive interface of CADWorx Design Review and its performance-based design makes manipulating and moving around even the largest models quick and smooth.
Ideal for Multi-Model Designs
There is no need to manually load the separate model files that make up a design. If files are externally referenced, these are automatically included in the review model.
Accurate Visualization
Powerful visualization tools provide settings for color, transparency and model shadows. With flexible selection sets, it is also possible to adjust settings, not only for single components, but for layers, specs, service, line numbers etc. in fact, for any selection set available to the user.
Intelligent Information
Access the same model information as you would within a CADWorx design session. Component names and descriptions, line numbers, weights and other plant design data are all available.
Editable Animations
Creating informative and stunning animations is simple with CADWorx Design Review. Users can set out animation paths and edit the path line at any point. The view direction on any point of the animation path can also be edited in a combination of the six degrees of freedom, plus view angle.
In addition, CADWorx Design Review Professional also includes the following extended capabilities:
- Read Multiple File Formats
- Offset, scale and rotate individual files
- Measurements using Snapping Options
- Enhanced Clipping Options
- Advanced Model Tree
- Search and Filter by Data
- Customizing Tooltips
- Clipped View and full model annotations
- Ability to manually or through automated Batch Mode create:
- IFC Export
- VUE Export
- 3D PDF Export
- Annotations Export
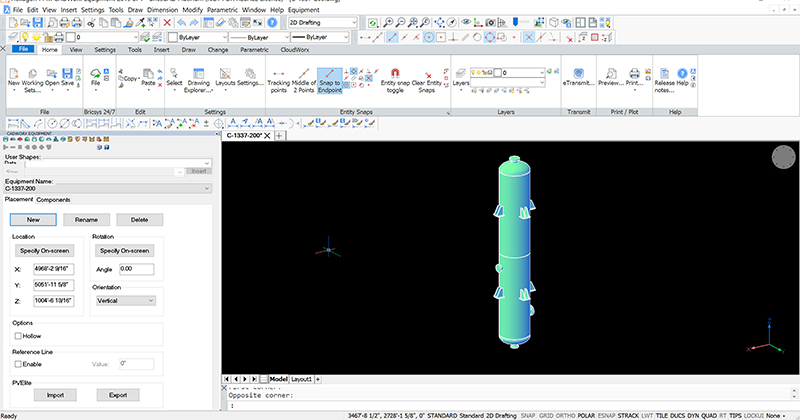
CADWorx Equipment is a parametric equipment modeler with all the feautres needed to easily model 3D Equipment for plant design.
Powerful equipment modeling capabilities are included to provide the most complete plant models. Designers can link to PV Elite to import equipment into their CADWorx Plant models or build their own libraries of equipment to suit the needs of their industry.
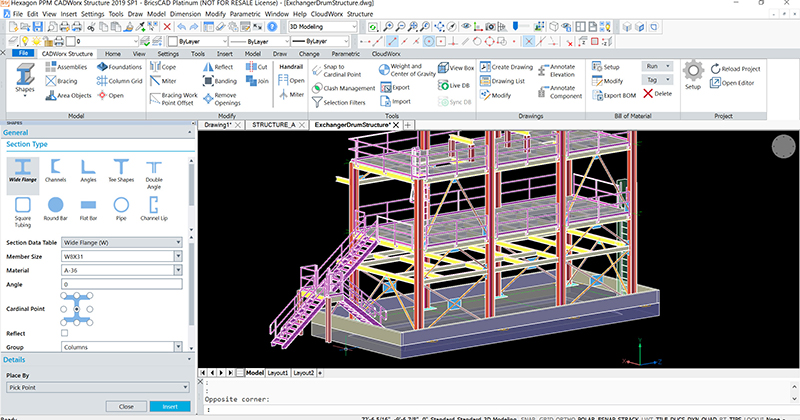
CADWorx Structure is an integrated CAD modelling structural design software that provides easy-to-use tools, intelligent drawing capabilities, and advanced levels of automation, all created with the structural designer and engineer in mind. The software is quick, easy to set up, and simple to use, empowering designers and engineers to work efficiently together on large and small projects alike.
Cost Effective Concrete and Steel Design
Efficiently create fully intelligent, 3D structural designs with the unparalleled flexibility and collaboration of a DWG-based system. Automation provides the designer with tools that minimize repetitive steps in modeling design tasks. Grids and multiple member placement options position structures with accuracy and precision, increasing confidence in your three-dimensional representation.
Productivity in Assembly Templates
Effortlessly model secondary steel for access control by defining standard templates for handrails, ladders, stairs, grating, and decking. Whether the project requirements define industry or company standards, CADWorx Structure allows the designer to replicate the necessary arrangement of these accessibility objects. Customization options are incorporated in a palette-type user experience, allowing replication of arrangements encountered in industrial applications. Grating and decking can be rendered to accurately depict these objects in your 3D model.
Capitalize Your Time Investment with Integration
Stop remodeling your structure when using structural analysis or structural detailing software. Import and export using an industry standard exchange format or take advantage of the close integration CADWorx Structures has with GT STRUDL. Change management tools give the designer control when importing unfamiliar modifications made by the detailer or engineer.
Timesaving Drawing Production
Easily create 2D plan and elevation general arrangement drawings of the structure model by using drawing templates that include dimensioning and annotation settings. Out of the box drawing templates include single line steel and 2D representations that support multiple views.
Effective Material Reporting
Generate accurate, user-configurable bills of material in the most popular database formats or for inclusion on a 2D drawing. Reports can be used to show summarized lengths/weights for each object, single object length/weights, or cut lengths/weights.
Complete with Additional Package
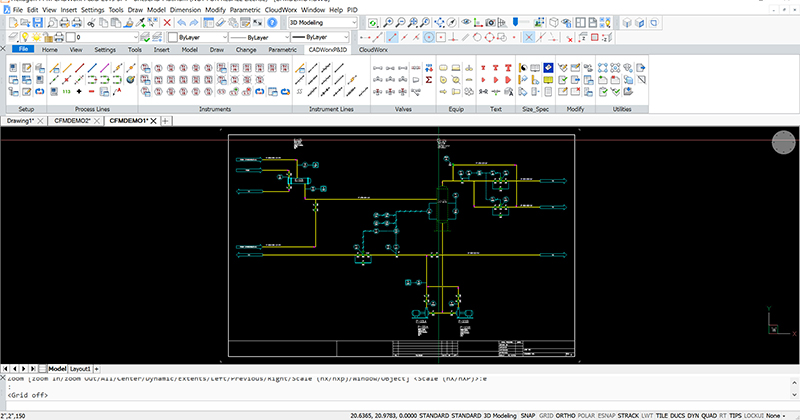
CADWorx P&ID has everything needed for the easy creation of intelligent process diagrams. CADWorx P&ID unlocks the power of P&ID’s by making diagrams, and the information locked within them, available to all stakeholders.
Intelligent Process Diagrams
CADWorx P&ID allows for the quick and easy creation of fully intelligent P&ID’s and does so without the need to change the current look and feel of existing drawings, symbols or corporate standards.
Specification-driven P&ID’s
CADWorx P&ID optionally allows P&ID components to be placed using piping specifications, thereby improving accuracy and enabling component checks against the plant model.
Industry-standard Symbols
CADWorx P&ID comes with an extensive symbol library. A programming-free interface enables complete access to existing corporate symbols and assemblies, giving them full CADWorx functionality and intelligence.
Bi-directional Project Databases
CADWorx P&ID Professional permits the creation of user-defined project databases with no database knowledge required. Project databases are bi-directionally linked to project drawings, ensuring both database and drawings are continually in synch.
Project Document Links
CADWorx P&ID Professional enables the linking of any amount of information or number of documents to P&ID components and stores this information in project databases for further processing.
P&ID Project Publishing
CADWorx IP (Internet Publisher) allows P&ID’s to be effortlessly published so that they can be viewed using Windows Internet Explorer. Published projects also allow each component’s database information, and any documents linked to them, to be accessed from within the browser. Published projects can be hosted on the Internet, on an intranet or locally.
P&ID to Model Synchronization
Intelligent component checking between the P&ID and CADWorx Plant models ensures full synchronization between P&ID and model components.
Legacy Drawing Conversion
CADWorx P&ID includes powerful routines that make it easy to link legacy P&ID’s and their components to project databases. This allows these drawings to be used exactly as if they were originally created using CADWorx P&ID.
Automatic Instrument Loop Diagrams
CADWorx Loops uses user-defined templates for the automatic creation of instrument loops diagrams.
Intelligent Datasheet Capabilities
Instrument and Equipment Datasheet modules are included with P&ID Professional. These modules can be used standalone or may leverage information contained in the CADWorx P&ID Professional project databases.

OrthoGen for CADWorx Plant Professional enables 2D plans, sections and elevations drawings to be created automatically from CADWorx Plant Professional 3D models. Even in today’s 3D world annotated and dimensioned orthographic drawings are still a required deliverable – OrthoGen reduces this process from hours to only minutes.
Integrated with AutoCAD® and CADWorx®
The OrthoGen for CADWorx Plant Professional (OrthoGen) integrated drawing interface quickly reads properties directly from CADWorx models files. Because OrthoGen operates within the AutoCAD environment users can auto annotate, and conduct other 2D embellishments, through AutoCAD viewports. OrthoGen also integrates well with existing user developed CADWorx commands, details, standards, and block libraries.
Multiple AutoCAD viewports and xRefs
OrthoGen allows the use of multiple AutoCAD viewports and utilizes data from xRefs up to three levels deep. Because of this flexibility users can create drawings representing multiple scales and views. Because OrthoGen is tightly integrated into the AutoCAD environment it also supports the AutoCAD User Coordinate Systems (UCS)
Flexible settings and standards creation
The user interface of OrthoGen for CADWorx lets users select thousands of option combinations. These combinations can be saved as drawings styles for future individual or group use. In addition the production mode interface allows the easy enforcement of project standards. To ensure user productivity OrthoGen is supplied with forty pre-defined and editable drawing styles, so users can be up and running in no time.
Easy label repositioning and modification
When using OrthoGen in the CADWorx environment users can use basic AutoCAD commands to move and rotate labels. What is special is that these edits are preserved when running updates on the drawing, eliminating unnecessary re-work. Users can also add additional dimensions, hatching, notes, details, etc. using basic CADWorx and AutoCAD commands.
Automated column grid references
By creating a single grid model helps coordinate and automate the placement of grid labels for ALL drawings on a project. Grid models provide a firm dimensional base that helps eliminate guesswork and the introduction of errors.
Annotations where you want them
The fast, high-resolution, white-space search algorithms allow users to generate orthographic representations that will automatically avoid areas that you do not wish to have dimensions or annotations to appear. Commands also help define dimension “edges” on the drawings.
